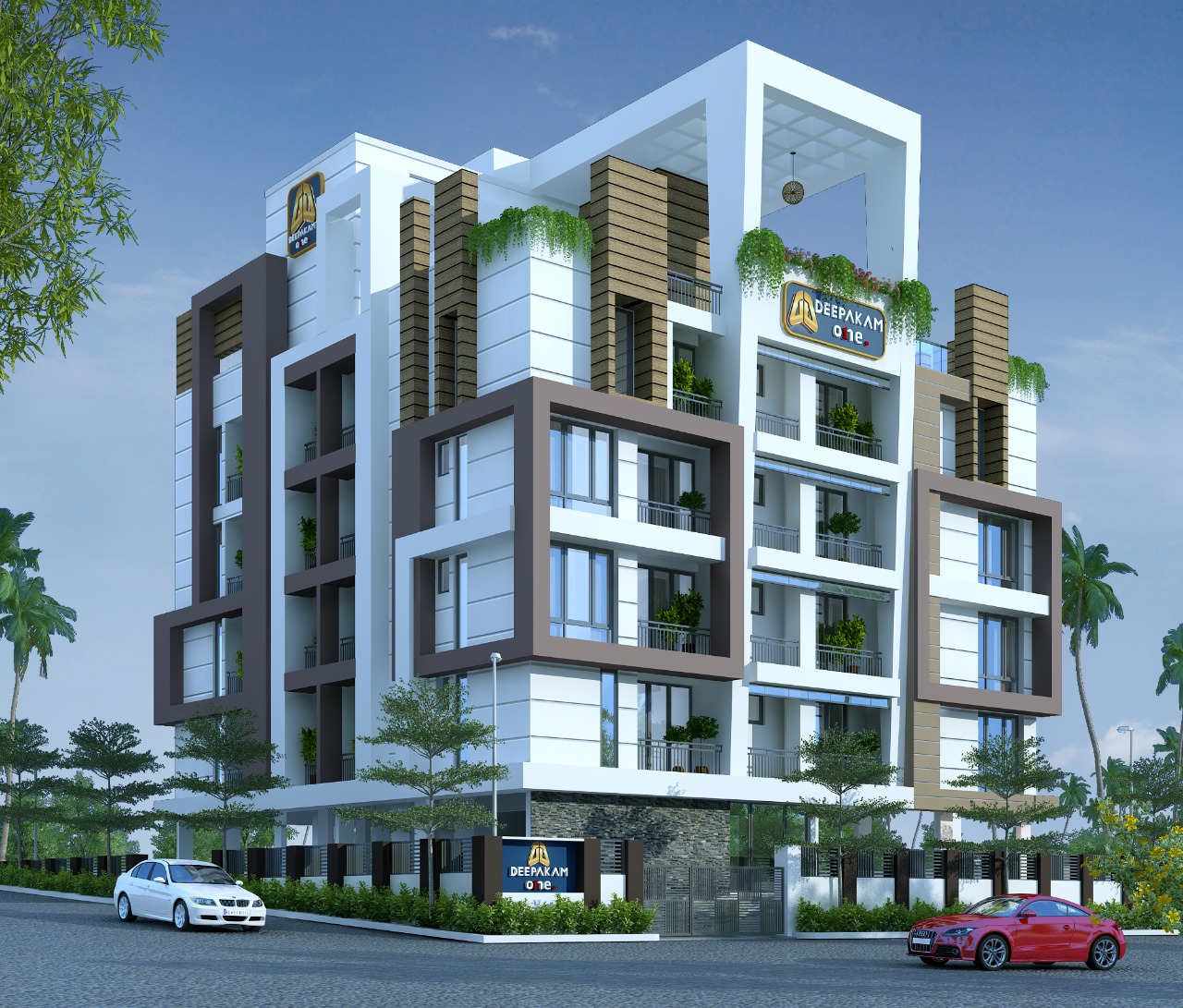
Deepakam One
Deepakam ONE Apartment is an iconic residence in Palakkad- Puthur neighborhood,which stand out with its Elegant Design and prime location. No GST charged as the project has already obtained BCC and occupancy certificate. Its within the vicinity of the Palakkad-Brahmastanam and walkable distance to Puthur Temples. Surrounded by all major schools, colleges, shopping malls and Hospitals
Deepakam ONE is off course not the first residential project in Palakkad, but we certainly stand out with many excellent factors which a quality home buyer will appreciate.
Deepakam ONE is ideally located in the posh area of Puthur, Palakkad which is surrounded with all major connectivity’s. It’s topographically elevated and stand tall in the neighborhood with the owners pride. Similar to our previous projects we have defined to launch the sales only after fulfilling the completion criteria and we have successfully achieved all the authority certification pertaining to completion.
Deepakam ONE is one of the precious jewel in our projects group which is carefully crafted and presented gladly.
FOUNDATION
RCC foundation designed based on the recommendations of soil test analysis and strata.
STRUCTURE
RCC (reinforced cement concrete) framed structure with solid cement blocks walls.
FLOORING
Good quality vitrified tiles with skirting in Entrance lobby, Living, Dining and Bedrooms. Ceramic and Vitrified for Bathrooms and Kitchen areas.
LIFT
Good quality 8 passenger lift is fitted with 5 stops
WALL CLADDING
Designer pattern walls in glazed ceramic in bathrooms upto ceiling height.
GRANITE FLOORINGS
All staircase and landings are with granite floorings.
KITCHEN
Granite kitchen counter, Single bowl sink with/ without drain board, provision for exhaust fan.
TOILET FITTING
Good quality white sanitary ware including European water closet and washbasin are provided. Good quality taps, washbasin mixers and shower mixers are provided.
DOORS
Entrance door in teak wood manually crafted as per the design intent and moulded internal doors are in engineered wood. Internal doors are moulded/ engineered wooded doors. Toilets are fitted with water proof PVC moulded doors.
HARDWARE
Good quality hardware for all doors
WINDOWS
Powder coated aluminium glazed windows with MS grills. Balconies are fixed with sliding aluminium glazed doors.
PAINTING
All internals walls are considered with putty finished emulsion paint and enamel paint for doors and window grills. External walls are weather proofed emulsion paint.
WATER SUPPLY
24×7 ground water supply is conneted to all units and Malampuzha water connection also is connected.
ELECTRICAL SUPPLY
Concealed copper wiring with adequate light points, fan and power points including AC and refrigerator points with individual meters. Provisions for cable TV and telephone points in living rooms.
A generator backup is also provided for limited essential power supply.
Lightning arrester is considered for the total building structure.
ALL TOILETS & JANITOR TOILET
European water closets : JOHNSON
Wash Basins : JOHNSON
Concealed Flush Tank : GEBERIT
Wall Plate : GEBERIT
Wall mixers : JOHNSON
Health Faucets : JOHNSON
Angle Valve : JOHNSON
Bottle trap : JOHNSON
FLOORING
Entrance Lobby – JOHNSON & Good quality GRANITE stones
Stair lobby and steps- GRANITE Stones
Common area- JOHNSON
Living Room & Dining- JOHNSON
Bed rooms- JOHNSON
Toilets wall & Floors- JOHNSON/KHAJARIA / or Equivalent
PAINT
Internal Putty : Asian Paint or Equvalent
Internal Emulsion : Asian Paint
Enamel : Asian Paint
External Emulsion : Asian Paint
LIFT
KONE lift. 8 passenger capacity with SS hairline finish.
ELECTRICAL
Switches: Legrand/Havels or equivalent
Cables: Havells
Genset:
Transformers:
CEMENT : Abbuja Cements
STEEL : Vizag TMT Steels

